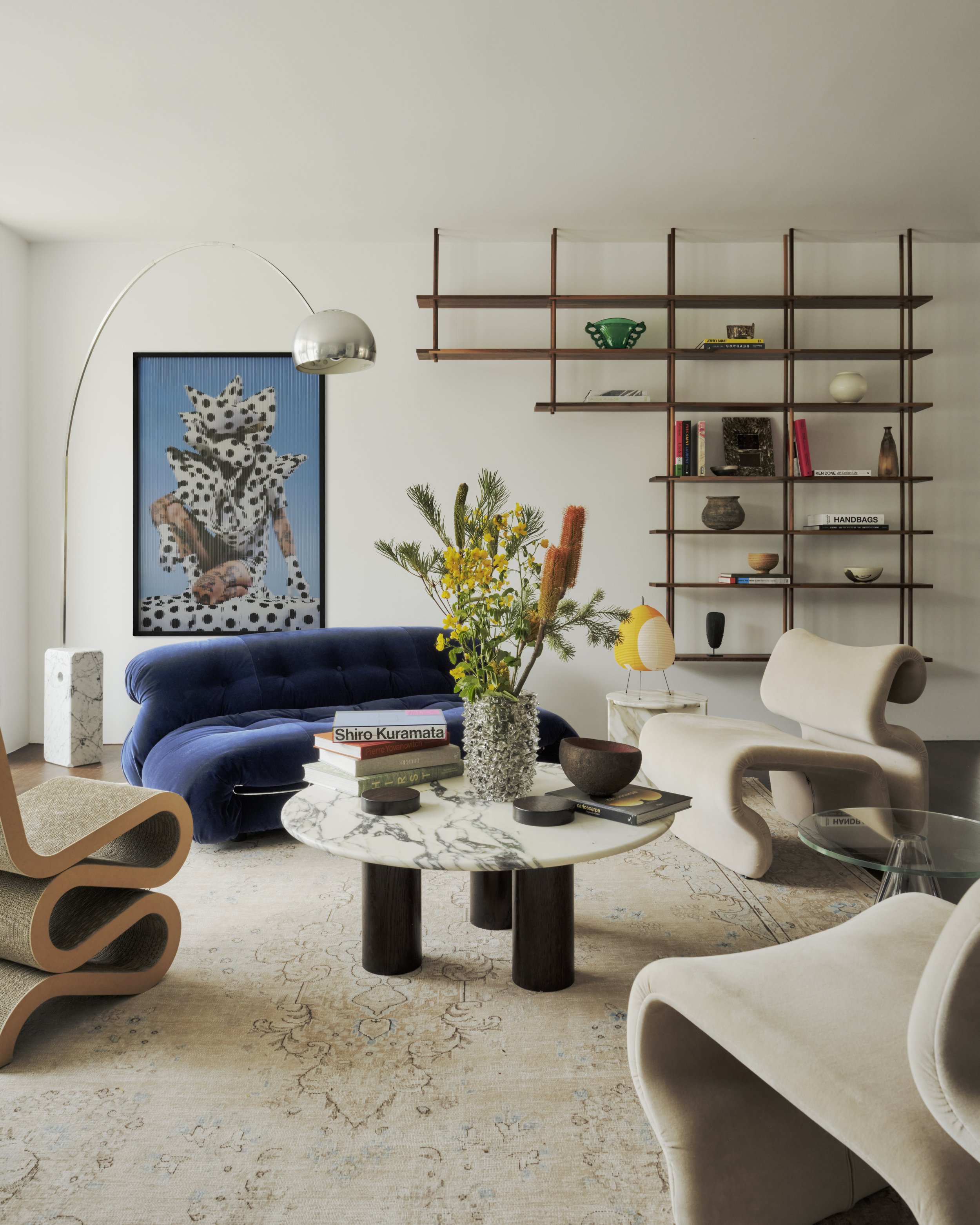
SERVICES
End-to-end architectural and interior design services in Sydney Eastern Suburbs, Byron Bay, Gold Coast and throughout Australia.
ESTABLISHMENT
CONCEPT
APPROVALS
DESIGN DEVELOPMENT
DOCUMENTATION
TENDER & CONSTRUCTION CERTIFICATE
CONSTRUCTION SUPPORT
FURNITURE & PROCUREMENT
Establishment
This stage is critical in establishing the foundations for the project. We explore preliminary block planning and massing, working within the parameters of Council controls to assess feasibility of proposed works. We prepare a set of existing drawings and 3d model which are used throughout subsequent project stages.
CONCEPT
ARCHITECTURAL CONCEPT
In this stage, we begin to develop the exterior aesthetic language further, incorporating preliminary material concepts whilst developing the spatial arrangement in a more resolved form. We recommend engaging a Quantity Surveyor at the conclusion of this stage to provide a cost plan which sets budget expectations moving forward.
INTERIOR CONCEPT
The concept stage is where the vision for your interiors takes shape. We develop a cohesive design direction, exploring materiality palettes and refining spatial planning to enhance both function and beauty. Through mood boards, sketches, and 3D visuals, we craft a considered, layered concept that aligns with your lifestyle and aspirations, setting the foundation for a beautifully considered space.
approvals
Depending on the scope of your project, approval may be required through either a Development Application (DA) or a Complying Development Certificate (CDC). A DA is assessed by the local council and is required for projects that fall outside Exempt planning controls. A CDC is a faster approval process for projects that meet strict, predefined planning criteria.
Every site and design is unique—chat with us to determine the best pathway for your project.
COUNCIL
We procure and coordinate with a team of specialist sub-consultants to prepare a set of Development Application drawings. We collate the sub-consultants’ reports and drawings for a submission to Council.
PRIVATE CERTIFIER
We prepare a comprehensive set of Complying Development (CDC) drawings and coordinate with specialist sub-consultants to obtain the necessary reports and documentation. By consolidating all required materials into a single, streamlined submission, we ensure a smooth approval process through the relevant certifying authority.
design development
In the Design Development stage, we refine the approved concept into a fully realised design, ensuring the details align with the project vision. This phase focuses on material selection, finishes, custom joinery, and technical detailing, balancing aesthetics with functionality.
We collaborate with trusted suppliers and consultants to finalise specifications and integrate lighting, furniture, and bespoke elements.
documentation
The Documentation stage is where the design is finalised and translated into a comprehensive set of drawings and specifications suitable for pricing and construction. With most decisions made, this phase is less consultative and focuses on precision and detail.
TENDER & CC
Our tender process ensures transparency, accuracy, and the best outcome for your project. We prepare a detailed tender package, including architectural drawings, specifications, and schedules, then invite a selection of trusted builders to provide competitive pricing. We review submissions, assist in negotiations, and guide you in selecting the right builder for your vision, budget, and timeline.
There are also options for early engagement with builders, which can be beneficial for certain projects. Different approaches suit different clients and project types, depending on priorities such as cost certainty, speed, or design flexibility.
A Construction Certificate (CC) is required after Development Application (DA) approval and before construction begins. It ensures that the final design complies with the Building Code of Australia (BCA) and aligns with the approved DA conditions. The CC confirms structural details, materials, and compliance with regulations, allowing work to commence.
construction
During the construction phase, we ensure the final design is fully realised by providing ongoing support and coordination. We remain available to respond to contractor queries, attend regular site meetings, and update drawings as needed. Our team reviews samples, prototypes, and shop drawings to maintain design integrity. Additionally, we assist with the procurement of client-supplied items and support the assessment of contractor claims as required, ensuring a smooth and seamless build process.
We curate and procure bespoke furniture, lighting, and styling elements to complement your home’s architecture and interior design. Our process ensures a seamless integration of materials, textures, and functionality, sourcing from a network of trusted suppliers and artisans. From custom-designed pieces to carefully selected finishes, we manage every detail—from selection to delivery and installation.
furniture &
procurement
LET’S WORK TOGETHER
Whether you're embarking on a new build, renovation, or interior transformation, we tailor our approach to suit your vision, lifestyle, and needs. Chat with us to explore how we can bring your project to life with thoughtful design and expert guidance.







